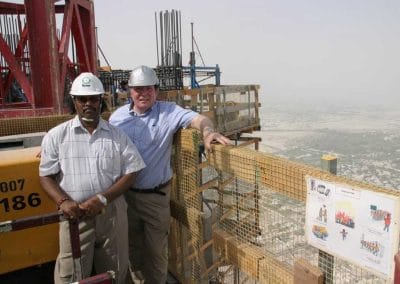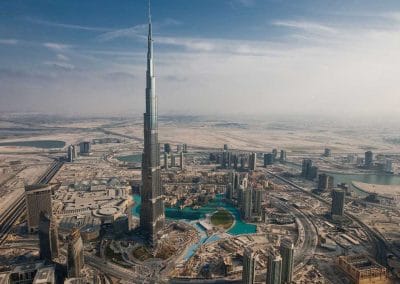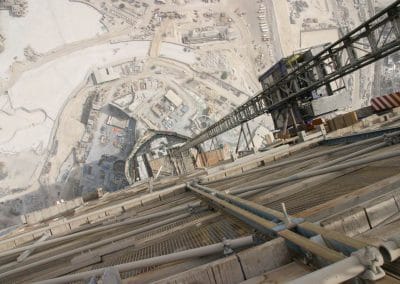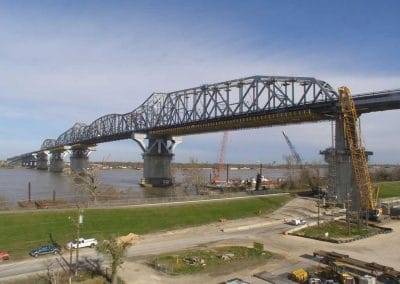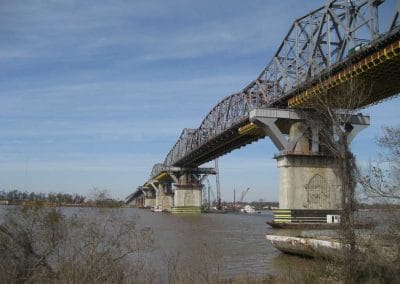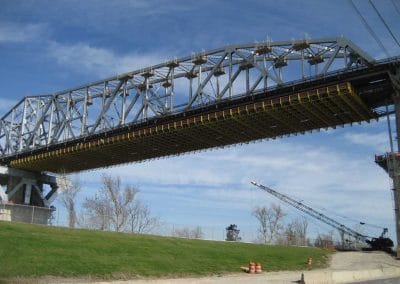Burj Khalifa, Dubai, UAE
Constructional All Risks Technical Audit
David French Partnership was instructed by Munich Re to carry out an audit of the construction risks associated with the construction of the above project.
The purpose of the Survey and Audit was to identify any potential risks connected with the building construction operations that might give rise to a claim against the Construction All Risks (CAR) insurance cover and, in addition, propose methods by which these risks may be mitigated.
As well as general technical audits, specific visits were carried out to determine the likely cause and solutions adopted in relation to cracking and remedial works carried out to a number of the floor slabs and advice on the procedures put in place to erect the spire.
The project comprises an 815 m tall tower structure with approximately 200 working levels, with the lower 10 occupied by an hotel, and the top 40 as offices. The levels in between are apartments with some levels assigned for facilities.
The plan shape is a form of a three pointed flower, with three wings (petals) abutting a central core. The wings are about 40 m wide and extend about 63 m from the core centre, but step in at higher levels.
The structure of the building is constructed of reinforced concrete to about 550 m; and above this a steel structure was constructed. The whole is supported on a single reinforced concrete pile cap resting on 194 high capacity piles.
The building is clad with a unitised cladding system with stainless steel finishes.
Huey P Long Bridge, Jefferson County, Louisiana
The original bridge was completed in 1935, and comprised of the longest railroad bridge in the United States and two narrow carriageways for road traffic. It is one of three bridges over the river in the New Orleans area.
The bridge carries two railroad tracks and two carriageways each with two lanes and comprises 4 river spans and approach viaducts. The river spans are about 2380 feet (726 m) total length and are supported by truss girders with a clear height above the river of about 150 feet (46 m). The railroad runs through the bridge and the highway is supported on roadways cantilevered out either side of the bridge.
The improvement work will give two three lane carriageways with verges and hard shoulders in each direction. The present contract involves the widening of the main bridge spans. A future contract will involve alterations to the approach spans and placing the deck to the new carriageways across the bridge.
David French Partnership was instructed by C V Starr Inc to carry out an audit of the construction risks associated with the construction of the above project.
The purpose of the Survey and Audit is to identify any potential risks connected with the building construction operations in this contract and, in addition, propose methods by which these risks may be mitigated.
Progress photos can be seen on the link below
https://www.oxblue.com/pro/open/ajl/hueyplong

