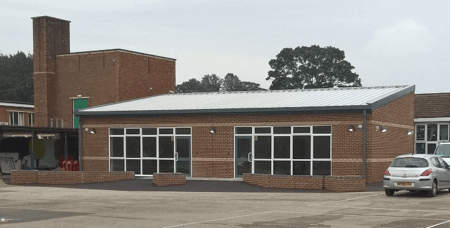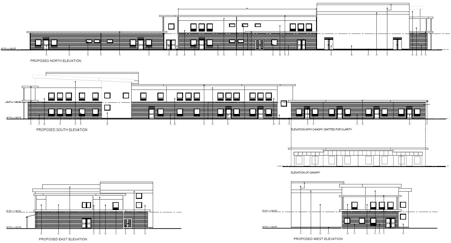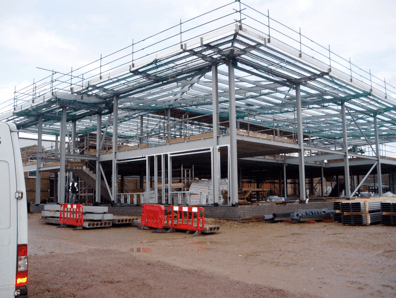Leagrave Primary School, Strangers Way
The proposed extensions consist of: –
• 2 No. Classrooms – 57sq.m each
• 2 No. Classroom Stores – 2sq.m each
• Multi-purpose circulation area – 36sq.m
The extension was constructed using traditional cavity wall construction and engineered joists for the roof. The extension is highly insulated and achieve a level of performance in excess of the minimum requirements required by Part L of the Building Regulations.
• 2 No. Classrooms – 57sq.m each
• 2 No. Classroom Stores – 2sq.m each
• Multi-purpose circulation area – 36sq.m
The extension was constructed using traditional cavity wall construction and engineered joists for the roof. The extension is highly insulated and achieve a level of performance in excess of the minimum requirements required by Part L of the Building Regulations.
Richmond Hill School
New school part single storey and part two storey using load bearing masonry with precast concrete first floor and roof formed from fabricated joists.
Woodlands Secondary School
Steel framed extension to Woodlands Secondary School.



