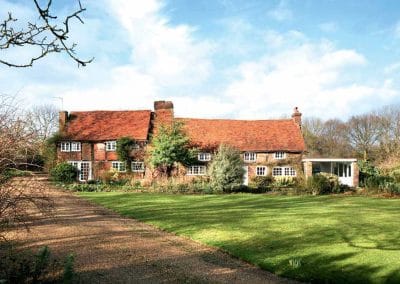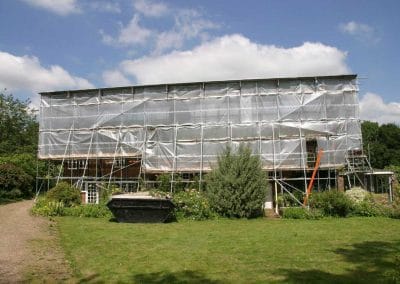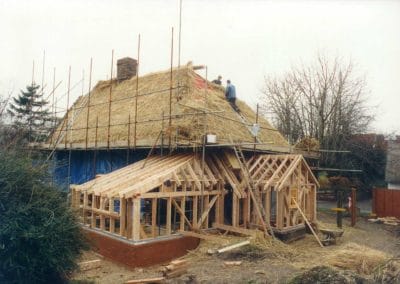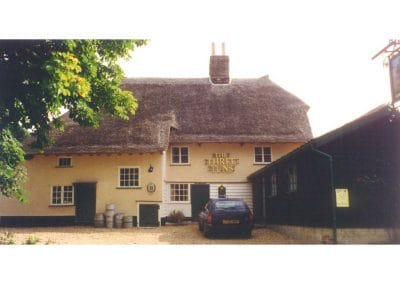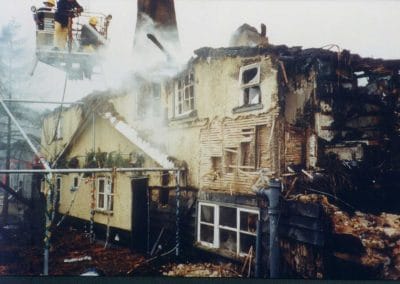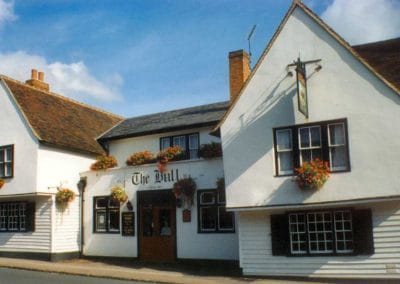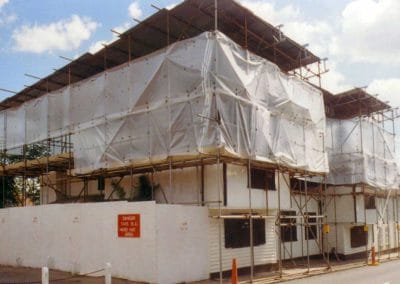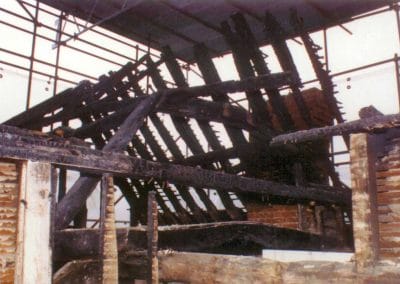Westwick Cottage
The history of the property is well documented and in 1828 there is reference to a claim on the property to Edward Fearnly Whittingstall and Simeon Child. The Fearnly Whittingstalls were originally brewers from Watford, who later ran a bank in Hemel Hempstead. And the celebrity chef of the same name is directly descended from this branch of the family.
The property was previously occupied by Sheila Macqueen MBE VMH, one of the foremost flower arrangers of her day. Mrs Macqueen is noted not only for providing flowers to Mrs Wallis Simpson in fashionable London in the late 1930’s, but more importantly, being responsible for the flower arrangements in Westminster Abbey for the Queen’s wedding and also assisting at the Queen’s Coronation.
The property was in a poor state of repair and the present owner refurbished it to become his family residence. The remedial works involve re-doing repairs that had been poorly carried out as well as strengthening the structure and general refurbishment.
David French Partnership acted as full Designers and Structural Engineers as well as Project Managers. DFP prepared scheme drawings and schedules of works and delat with obtaining Listed Building Consent for the works.
Three Tuns, Great Horemead
The pub caught fire and was burnt out to just above first floor level. The pub was restored using oak framings matching the original details as far as possible. To carry out the restoration David French Partnership sifted through the ashes to locate parts of the original structural frame to identify how connections were made and then to reproduce the original connections as far as possible.
The Bull, Watton-at-Stone
As part of the restoration works the pub was stripped back, lifting floors etc. and remnants of a much earlier building were located dating back to C11 or C12. These remnants were carefully preserved below the replaced floor structure.
The restoration used a mixture of traditional softwood timber and oak framings. By careful investigation of the burnt trusses the construction details were reproduced as closely as possible.
While doing the repairs we also used some innovative design to enable a timber post to be omitted at ground floor opening up one of the bar areas.
The Paper Trail
The primary objective of The Paper Trail is to conserve and restore Frogmore as a working paper mill using a ‘Fourdrinier’ paper machine which dates back to 1895 and to make this unique industrial heritage accessible to the public. Apsley Paper Trail wanted to convert two storage sheds dating back to the early 1900’s, together with the already partly upgraded skill site/printers workshop, into a visitor centre.
The framework of one shed was composed entirely of timber with a double pitch roof and a central valley. Drainage problems with the central valley had been significant and the timber structure beneath this valley shows considerable water damage. Many areas of the timber frame were either damaged by impact or from decay requiring a lot of refurbishment.
The second shed had a single pitch steel trussed roof supported on a steel framework. The steel roof structure is supported on a wooden framed wall structure. Both sheds were covered externally by corrugated iron sheeting with some parts of the roofing having asbestos cement sheeting. The objective of the conversion was to create a weatherproof space capable of all-year round use in which a variety of internal spaces can be constructed for the display of working papermaking, printing equipment and heritage objects as well as providing visitor facilities including catering and toilets.

