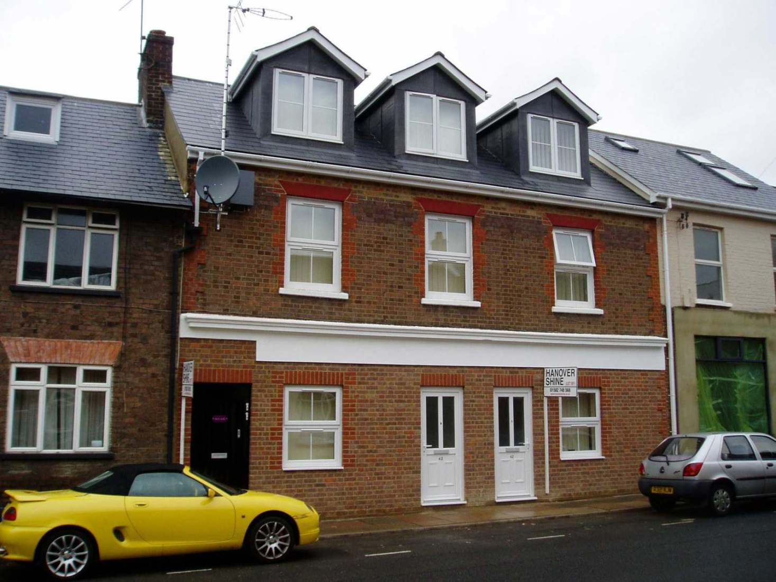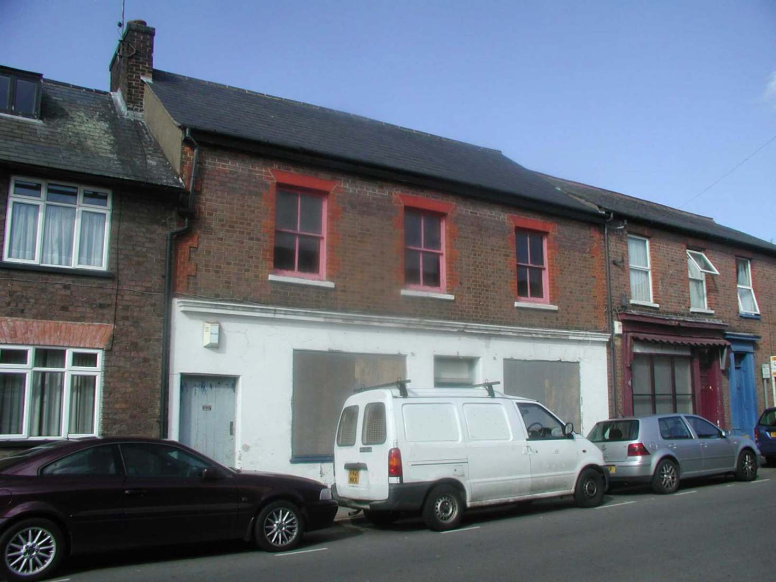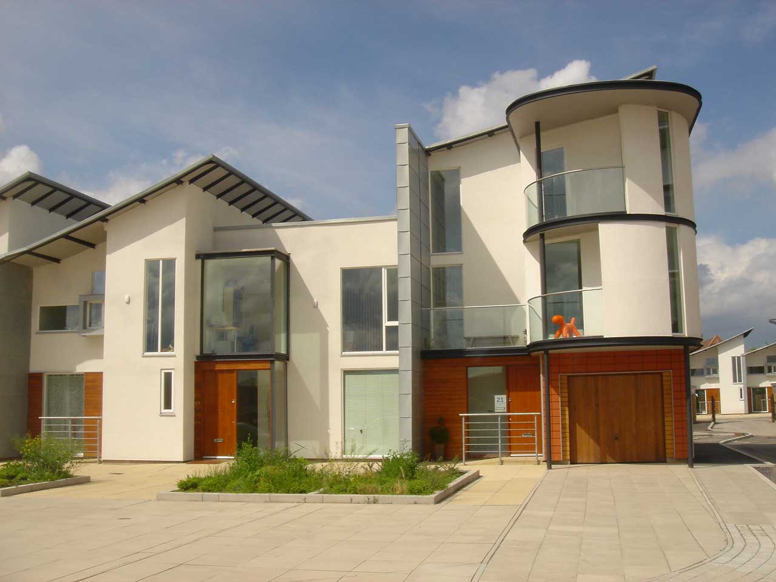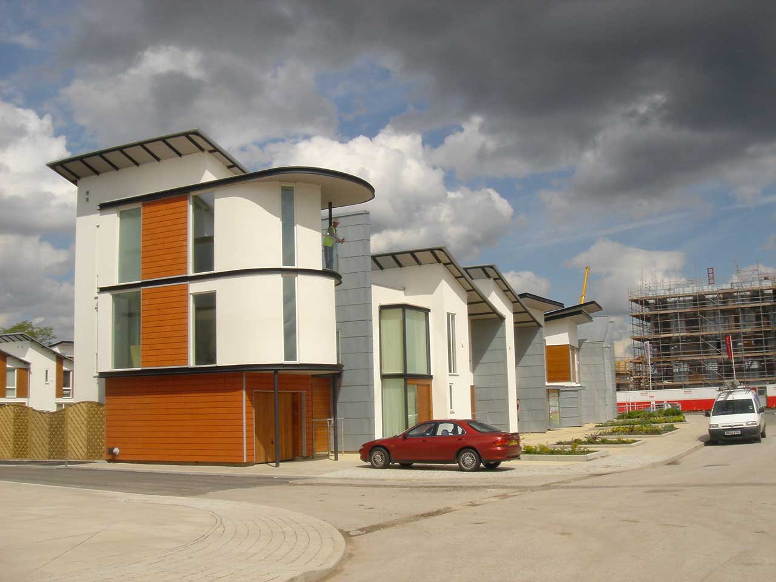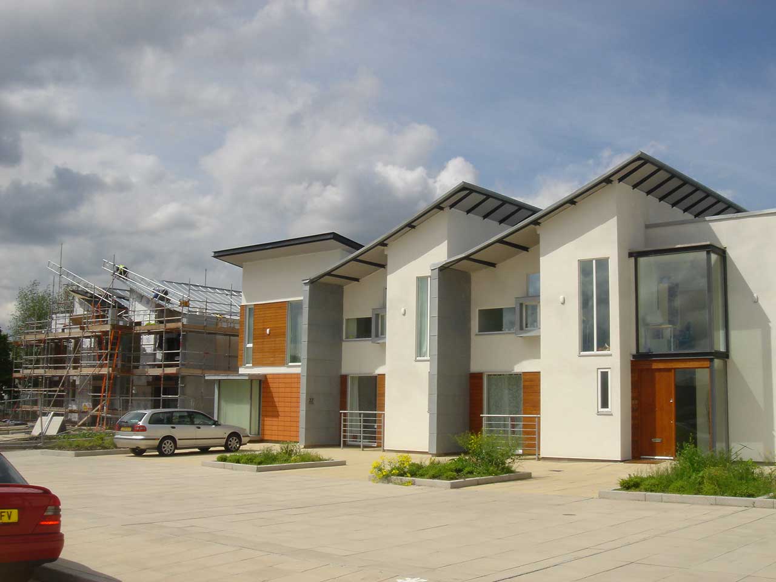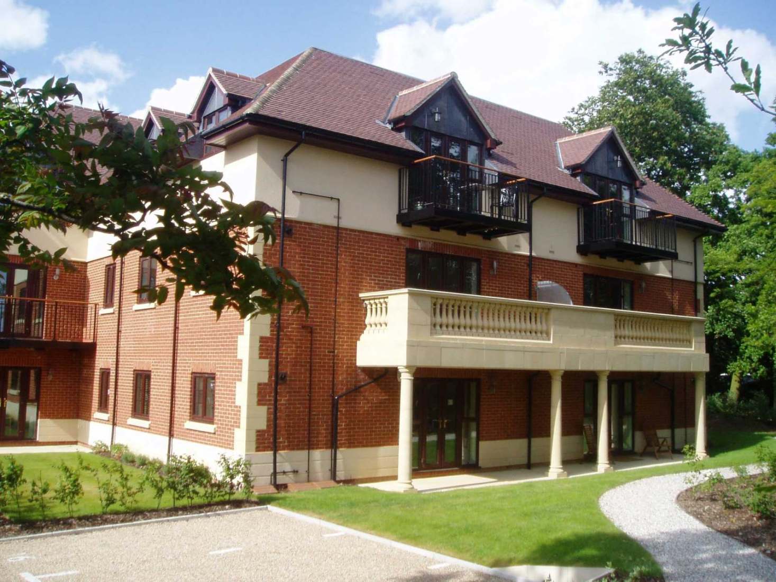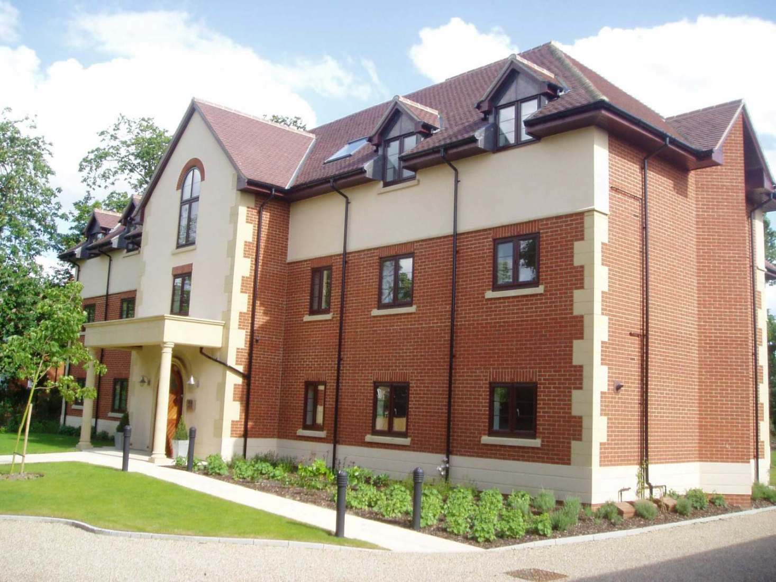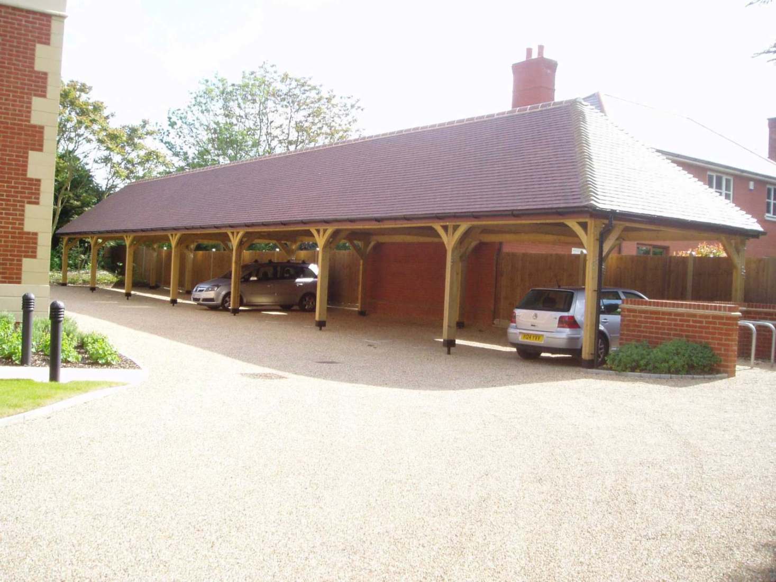42-44 Hastings Street, Luton
David French Partnership carried out revised design for planning plus full working drawings and design, project supervision and contract administration.
New East Manchester Development, Ashton Old Road, Beswick
The site consists of 500 houses forming part of the East Manchester Redevelopment. The scheme had been designed specifically to use Kingspan Tek Structural Insulated Panels (SIP) as the main structural components for walls and in most cases the roofs.
The buildings were a mix of 2 and 3 storey units which were linked together to form terraces of varying lengths. There were ostensibly 7 house types but then there were variations on the 7 depending on the individual arrangements.
The first phase of about 200 units had very difficult architectural design restrictions. The House Type A for example had a ground floor plan which then cantilevered out in two directions at first floor, extended up with this shape through the second floor and then stepped in above second floor extending up to a slab roof that overhung the building with quite significant cantilevers. Where the building cantilevered out at first floor there was a architecturally imposed design requirement to have a structural depth of only 100mm at the windows, in spite of the floor joist depth being 300mm. To achieve this criteria meant a complicated steel frame arrangement had to be introduced as illustrated below.
In Phase 2 buildability was considered by the contractor and the architectural criteria was over-ruled and a better solution was engineered predominantly in timber although the double cantilever still caused problems structurally.
Manor House Garage, Hockliffe
The site is located at the junction of the Woburn Road and Watling Street in Hockliffe and covers a plan area of approximately 0.35 hectares. The site was previously used as a garage and breaker’s yard.
There were buried fuel tanks on the site as well as a number of buildings.
David French Partnership carried out an initial ground investigation to locate the tanks and the extent of the contamination. The site was found to be heavily contaminated and required extensive remediation works.
DFP developed the scheme for remediation and agreed this with the Environment Agency. DFP oversaw the works and prepared reports on the remediation and validation.
A further complication occurred where the contamination was found to straddle the boundary and DFP designed a barrier solution to stop the site from becoming re-contaminated due to migration of contaminants from off site.
DFP also did the engineering design of the new dwellings.
The Old Rectory, Orsett
David French Partnership carried out the ground investigation and full civil and structural engineering design of the buildings, including roads and drainage.
The area was surrounded with trees and DFP had to design tree protection measures on the roads and paved areas

