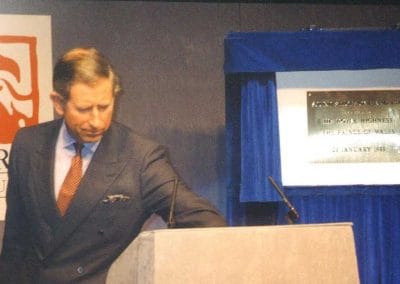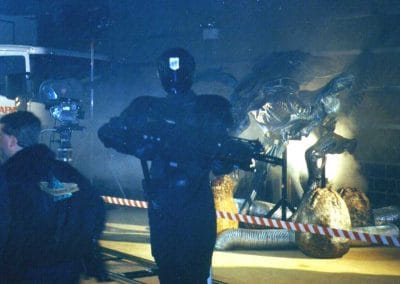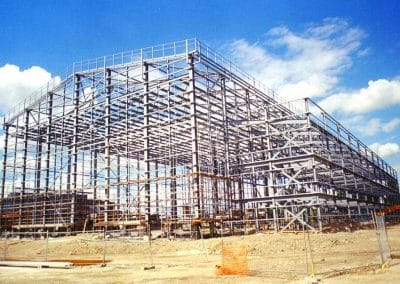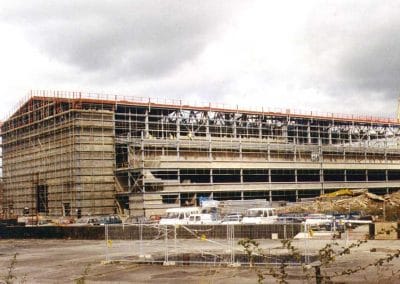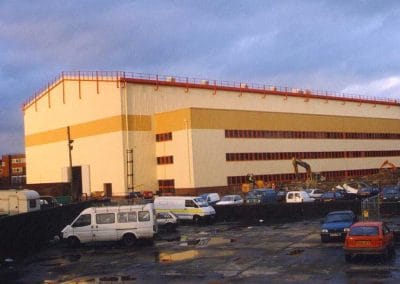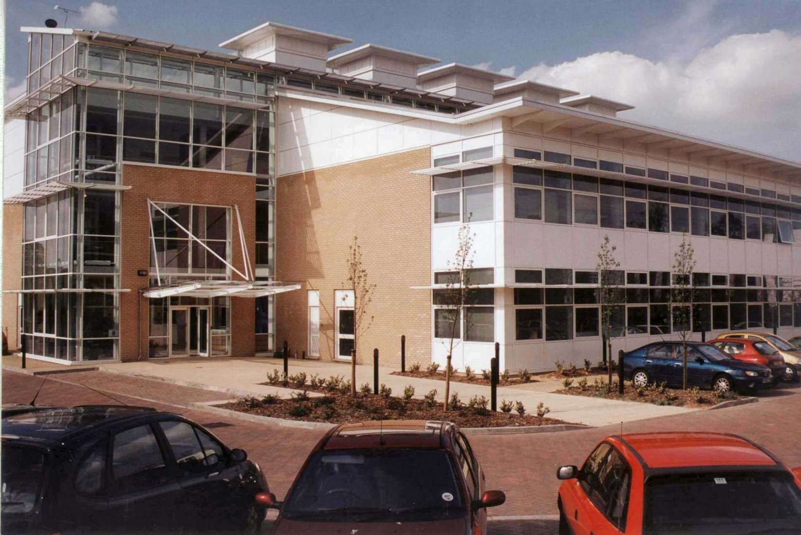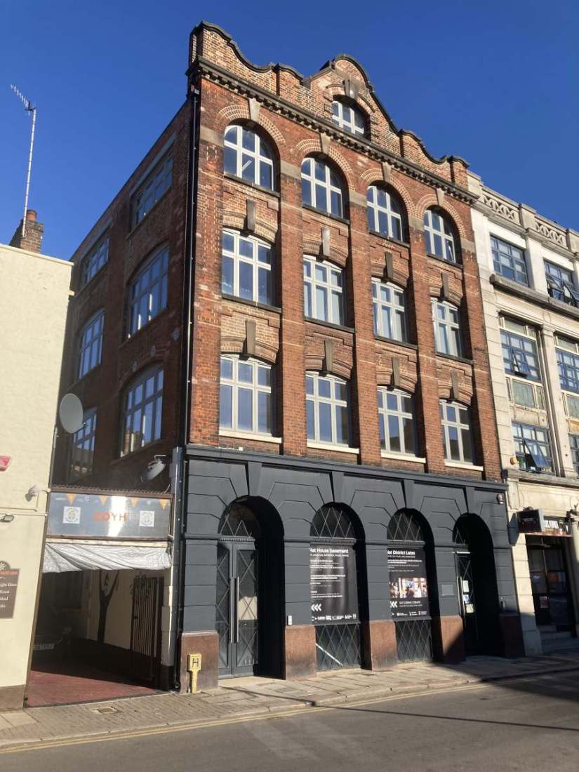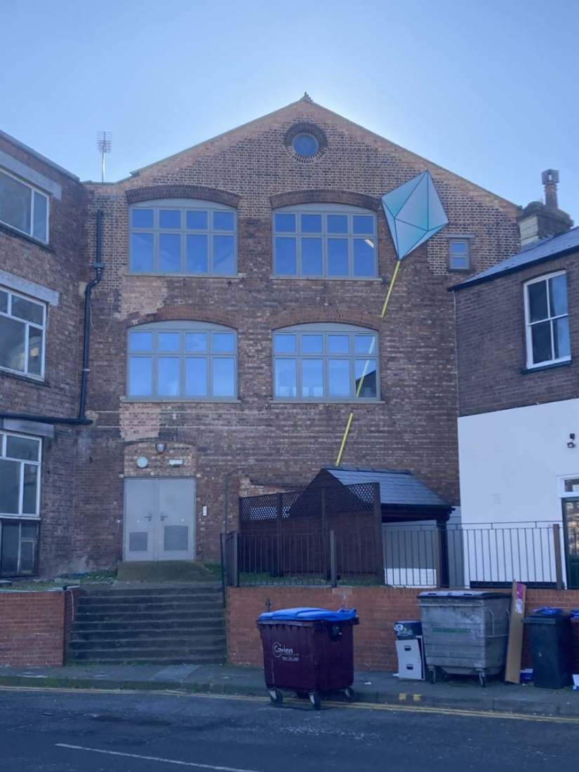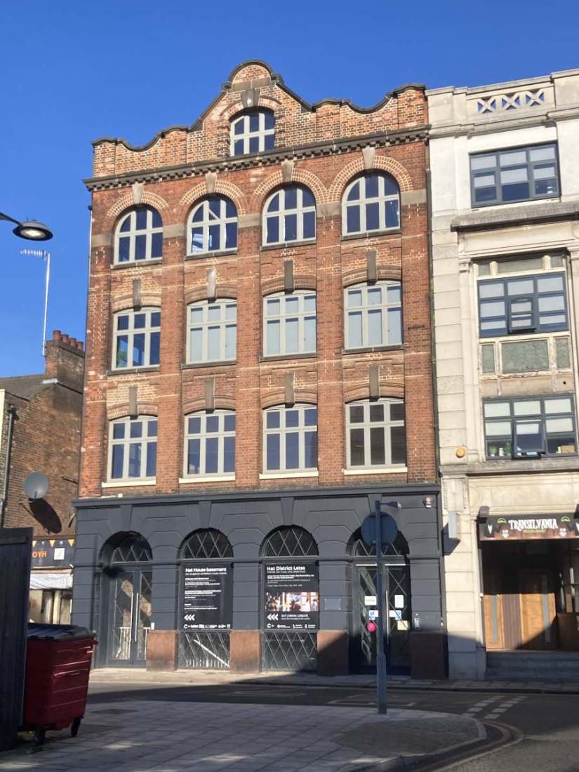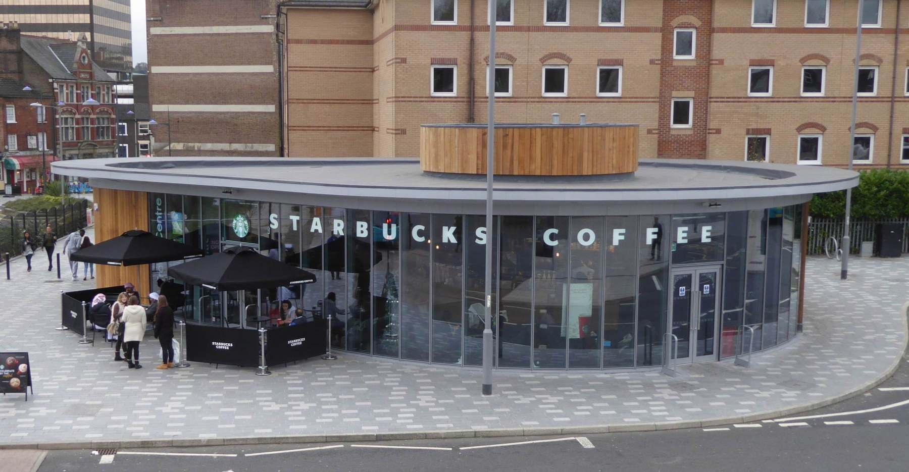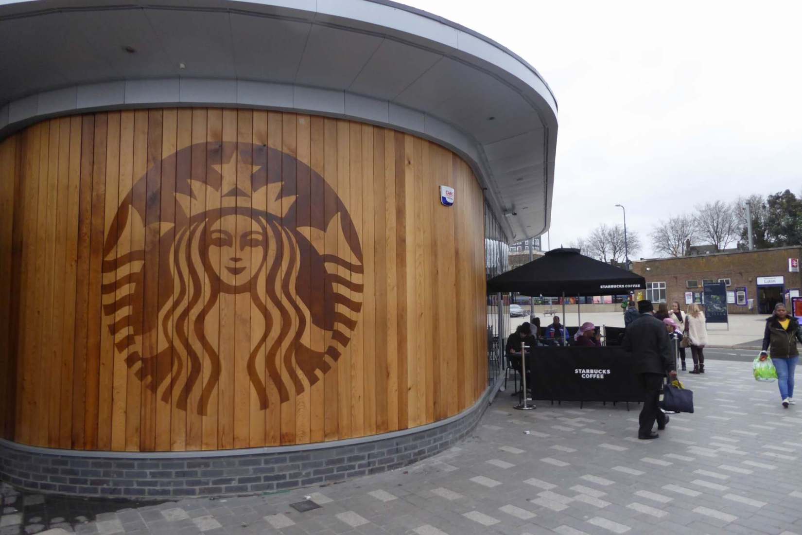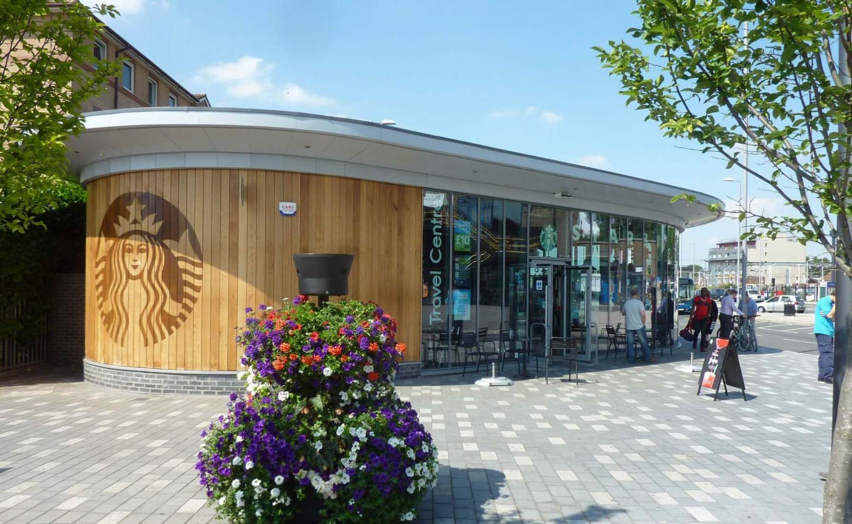Two Sound Stages for Elstree Film Studios
The two new sound stages were when built the highest sound stages in Europe. To control the noise breakthrough the structure had a very large roof loading made up of layers of acoustic materials.
The roof structure also had to be able to carry high imposed loads used from the mixed productions that use the facility. For one event the roof structure had to support a tracking video wall which weighed 70 tonnes and had to be able to be supported at any location.
The main studios were architectural designed by David French Partnership although there was little scope for architectural features. Anthony Evans did the architecture for the attached ancillary block.
The project was complicated by having the site contaminated with blue asbestos requiring the use of driven piles and minimal cutting into the ground.
As well as the complexity of building the studios the job was made more difficult as they were filming on the backlot beside the new buildings in parallel with the construction so work had to keep stopping to allow filming to proceed.
The new studios were opened by Prince Charles.
The roof structure also had to be able to carry high imposed loads used from the mixed productions that use the facility. For one event the roof structure had to support a tracking video wall which weighed 70 tonnes and had to be able to be supported at any location.
The main studios were architectural designed by David French Partnership although there was little scope for architectural features. Anthony Evans did the architecture for the attached ancillary block.
The project was complicated by having the site contaminated with blue asbestos requiring the use of driven piles and minimal cutting into the ground.
As well as the complexity of building the studios the job was made more difficult as they were filming on the backlot beside the new buildings in parallel with the construction so work had to keep stopping to allow filming to proceed.
The new studios were opened by Prince Charles.
Corporate offices for Aldwyck Housing Association Ltd
Construction of high specification office block.
The 3,500m² building has a 12m wide open floor plan and fully glazed atrium. It allows cool night air to infiltrate through the high level windows and cool the exposed coffered concrete soffits. This concrete mass acts as a cooling sink convecting cool air into the spaces below during the day. Warm air flows across the floor plates to the central atrium and is expelled upwards through fully ventilated wind towers.
David French Partnership carried out the ground investigation and full engineering design of the property
The 3,500m² building has a 12m wide open floor plan and fully glazed atrium. It allows cool night air to infiltrate through the high level windows and cool the exposed coffered concrete soffits. This concrete mass acts as a cooling sink convecting cool air into the spaces below during the day. Warm air flows across the floor plates to the central atrium and is expelled upwards through fully ventilated wind towers.
David French Partnership carried out the ground investigation and full engineering design of the property
Hat Works
David French Partnership LLP was appointed as Structural Engineers on the renovation/refurbishment of this former hat factory of significance in Luton town centre.
Hat House forms part of the newly regenerated Hat District consisting of Fat Factory Arts Centre, Hat Works and Hat Studios.
Client:
The Cultural Trust Luton
Architect:
Fleet Architects in partnership with YOU & Me Contract Sum:
£1.4 million
Hat House forms part of the newly regenerated Hat District consisting of Fat Factory Arts Centre, Hat Works and Hat Studios.
Client:
The Cultural Trust Luton
Architect:
Fleet Architects in partnership with YOU & Me Contract Sum:
£1.4 million
Starbucks – luton station travel centre
David French Partnership LLP was appointed as Structural Engineers on the structural design for a new Travel Centre and Starbucks coffee shop on a site beside the main Luton Railway Centre.
Client:
Luton Borough Council
Architect:
Clague Architects
1 Kingsbourne Court
Luton Road
Harpenden
Client:
Luton Borough Council
Architect:
Clague Architects
1 Kingsbourne Court
Luton Road
Harpenden

